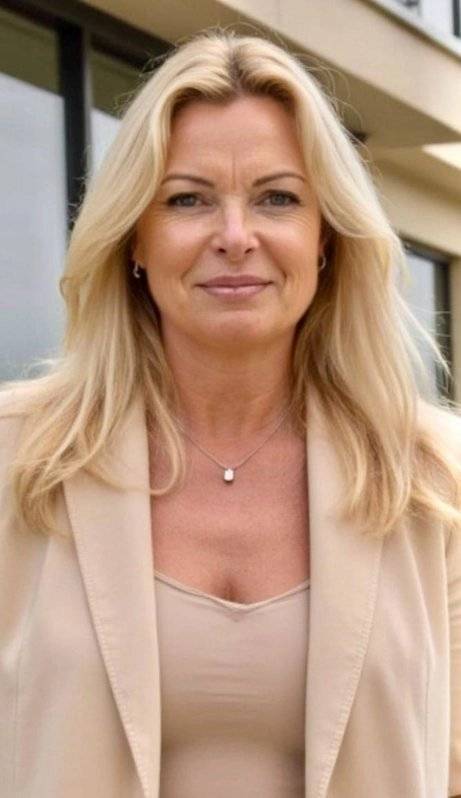Ref. 84111301
10 rooms
6 bedrooms
320 m²
€2,650,000
This superb Provençal Bastide offers uninterrupted panoramic views of the surrounding countryside. The Bastide has been constructed with finest materials, featuring oak beams, a stone fireplace, original terracotta floors and stone sweeping staircase. The capacious villa offers 6 beautifully decorated bedrooms and 5 bathrooms. The property is composed of a main house with a large living room leading to a covered terrace, overlooking the pool area reached by a stone staircase bordered with Mediterranean plants and a flowing fountain.
There is a spacious open plan dining and kitchen area, separate pantry, a vast splendid master bedroom with balcony, dressing room, bathroom. There are 2 further bedrooms each with their own bathroom opening onto terraces. There is also a fourth independent bedroom with shower room and toilet.
On the garden level, an apartment composed of 2 bedrooms, a bathroom, kitchen, living room and a terrace.
Nestled in the heart of the vineyards, this Bastide is located in a private park of 2 hectares landscaped with carefully chosen plants in a delightful enclosed garden with an impressive electric gate entrance.
There is a 6mX6m heated swimming pool next to a glorious shaded terrace and grass area for 12 sun loungers. This unique location, is a truly exceptional piece of paradise for those searching for ultimate tranquility and privacy.
There is a Septic tank, 2 wells and a large electric water tank.
No information available

+33 4 94 49 09 28+33 6 23 54 24 31
julie-anne@med-estates.com
This site is protected by reCAPTCHA and the Google Privacy Policy and Terms of Service apply.